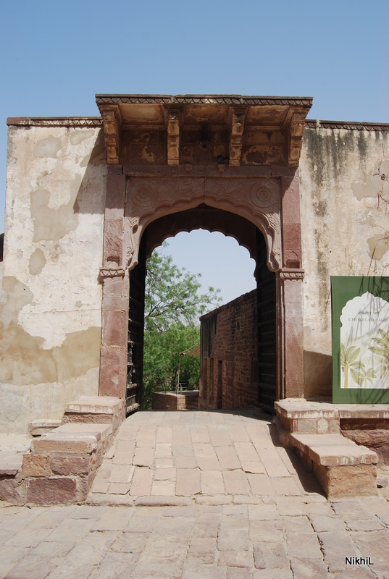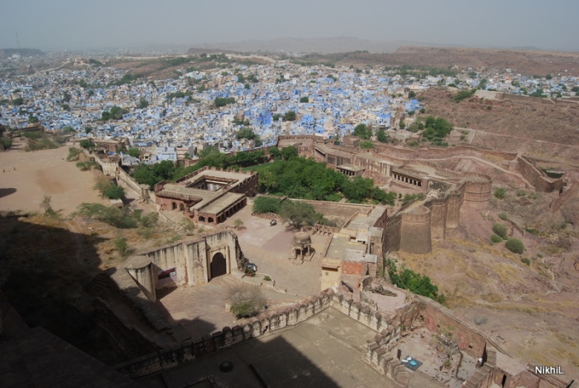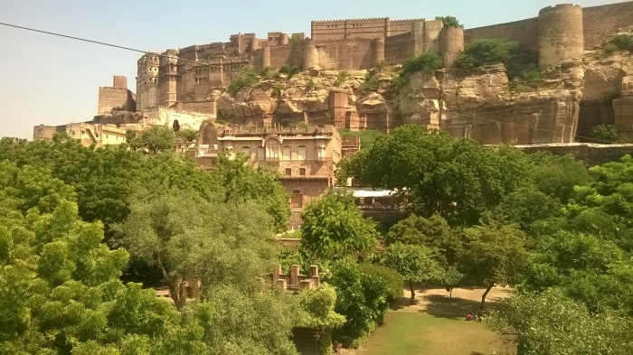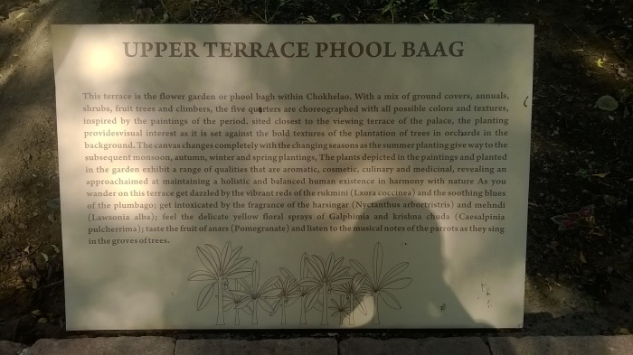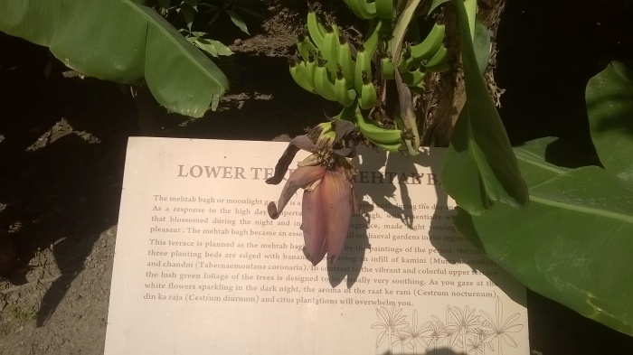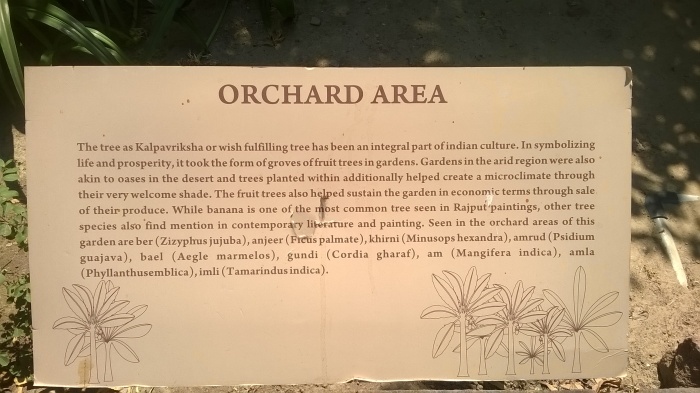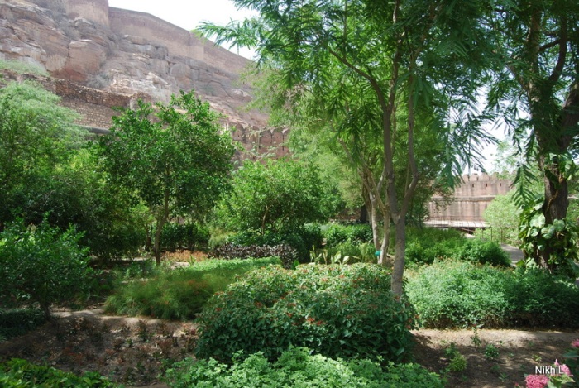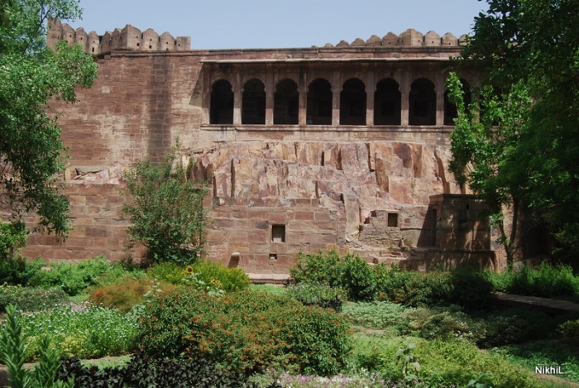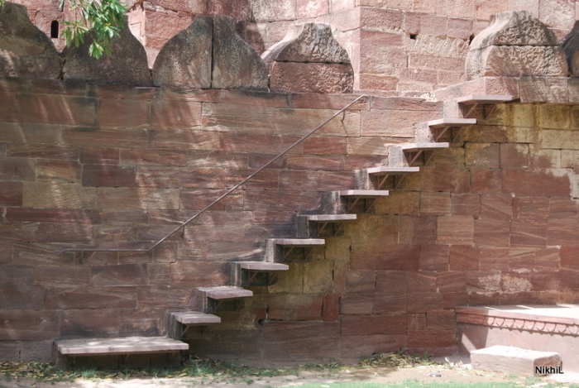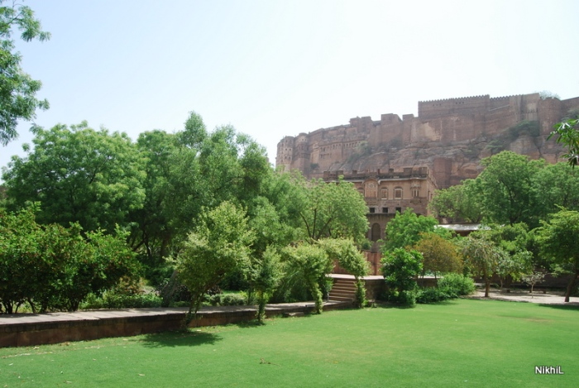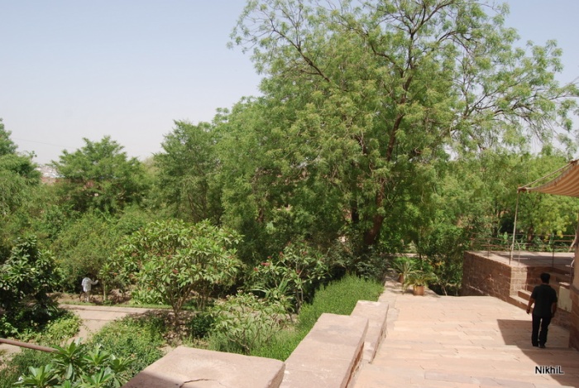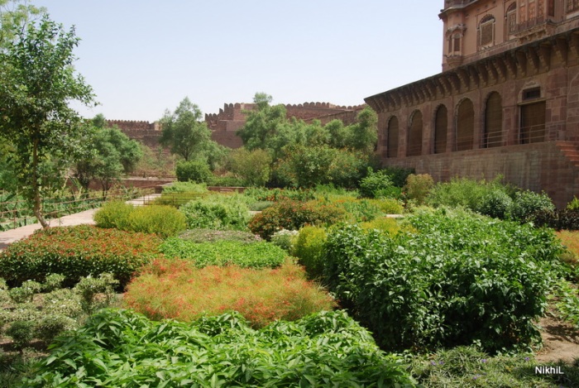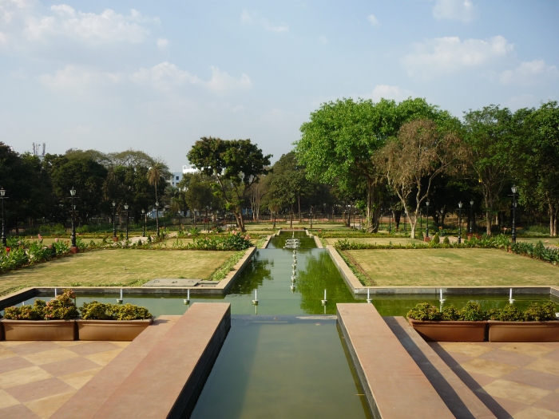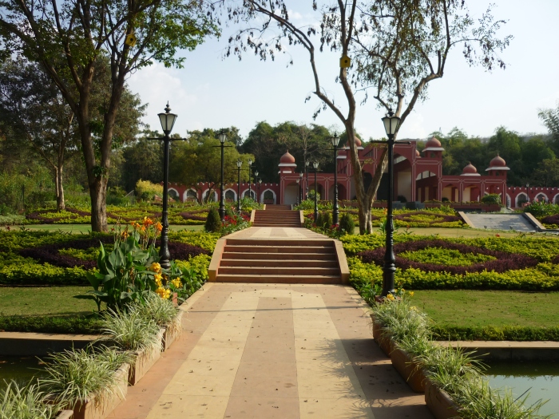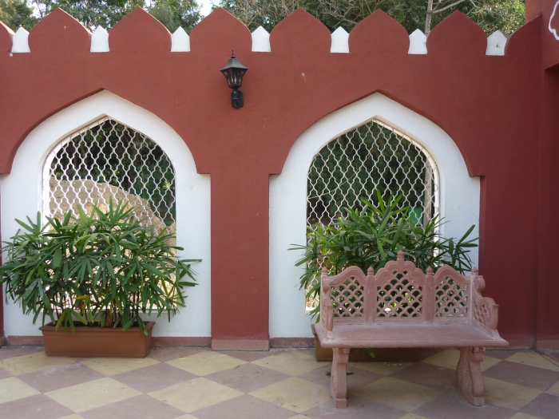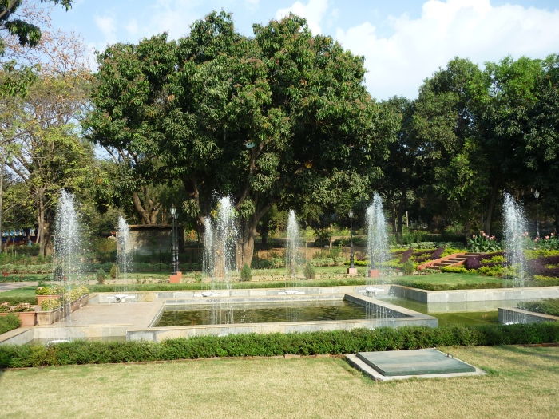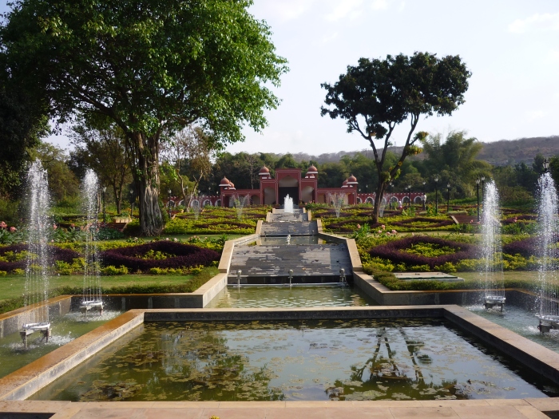The Leisure Garden of Palácio do Deão
Ever heard about the Landscape Architectural history of Goa? If not, then you will be surprised to know that Goa is home to the most beautiful leisure gardens, that date back to the Portuguese inquisition in Goa. In 2014, while on a trip to Goa along with my husband, I came to discover one such beautiful garden in the Goan countryside. The landscape architect in me was automatically drawn towards its richness and history, and the idea for writing an article about it came almost immediately as we set foot inside the estate.
Goa can perhaps claim to be the only place on the Indian subcontinent where houses dating back to the 1700s are still in pristine condition and still inhabited by generations of the original owners, or enthusiastic Goans who have preserved and restored these structures till today.
Unlike the British and French colonies that ruled in India which had a major impact on the public architecture of Colonial India, the Portuguese colonies saw the development and flourishing of residential architecture in the form of mansions, palaces and bungalows, along with great gardens that reflected the Indo-Portuguese style in the design. And amazingly, today even after 300 years many of these structures and gardens are still very well preserved and/or restored so that they can continue to tell the stories of a long lost Portuguese culture and its fusion with the native Indian culture.
Introduction
Goa was home to one of the main Portuguese colonies in India during the 1700s. Trade was the primary catalyst that lured the Portuguese to India to set up their colonies in Goa. Portuguese nobility was the class of legally privileged and titled persons acknowledged by the Kingdom of Portugal. During the absolute monarchy, these nobles held the most important offices after the members of the ruling dynasty and the Roman Catholic Church. As trade flourished, the Portuguese noblemen and merchants who came to Goa became wealthy and prosperous, and some decided to make Goa their home. These mansions were built in an era which saw the Portuguese raking in a handsome profit from their trading colonies in Africa and South America. (fig. 1)
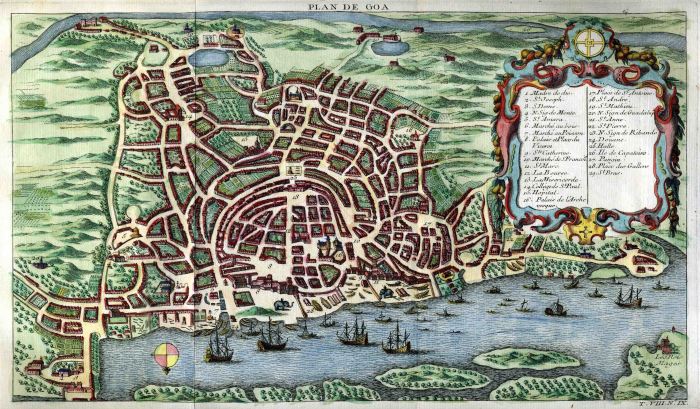
Figure 1: Plan of Goa during the 1750s
History tells us that in 1780, one such Nobleman Deão José Paulo da Costa Pereira E Almeida arrived in Goa in the entourage of Archbishop Friar Manuel de Santa Catarina. (fig.2). In 1787, Deão José Paulo was appointed the dean of the Goa cathedral and construction work officially started on the Church of the Holy Cross in Quepem. Thus was founded the town of Quepem.
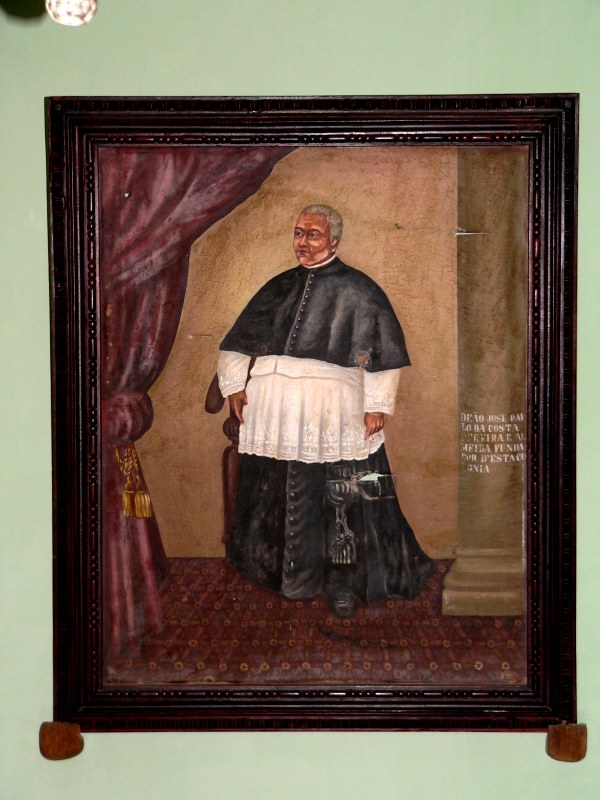
Figure 2: A painting of Deao Jose Paulo
It is easy to imagine that being of such high post of nobility, and now founder of a town in colonial Goa, José Paulo saw it fit to construct a mansion for himself. The little hillock of land directly opposite the Holy Cross church, flanked by the strategically important Kushavati river must have seemed like the perfect location to construct it.
Architectural Style of Palácio do Deão
Prior to the Portuguese occupation of Goa, the traditional house style was that of the Hindu courtyard house. Inward looking houses that opened into courtyards, with very few outward opening windows were common, and reflected the secluded and isolated status of women in Goan society.
After the Portuguese occupation in the 1500s, the society gradually underwent a change. The new rulers, in order to quickly spread their influence and religion in the new land, devised a policy by which the Portuguese noblemen who came to Goa would marry the native Hindu women. This was the easiest way of spreading the catholic faith among the common masses and future generations. As a result, the position of women in the Goan society gradually became less secluded and more open. This in turn was re-reflected in the design and planning of the new Indo-Portuguese houses that were built during the 1700s. (fig.3)
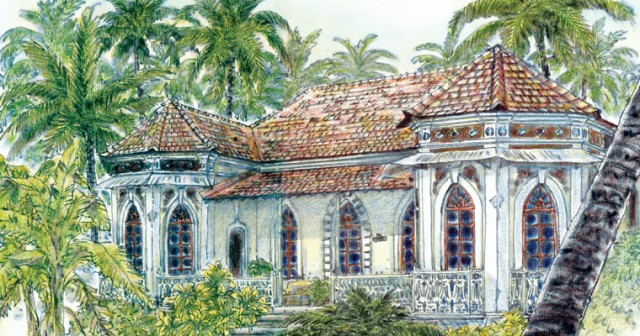
Figure 3: A typical Indo-Portuguese house
These were more outward-looking and ornamental, with balcaõs (covered porches) and verandas facing the street. The large balcaõs had built-in seating, open to the street, where men and women could sit together and ‘see and be seen’, chat with their neighbours, or just enjoy the evening breeze. These balcaõs were bordered by ornamental columns that sometimes continued along the steps and added to the stature of the house. This, together with the plinth, usually indicated the status of the owners. The houses of rich landlords and nobility had high plinths with grand staircases leading to the front door or balcão. (fig.4)
The planning and design of Palácio do Deão incorporates Indo-Portuguese customs, like the fact that it is organized on one ground floor, contrary to the traditional arrangement of Portuguese noble houses, always with two levels and the main floor marking the first level. The back of the house presents another particularly interesting feature. In Hindu tradition, the building has a long dining room: the vasary. In the middle of this room a large columned veranda (balcao) opens, projecting over the garden, giving the entire complex a rare feeling of recreation and leisure. (fig.10)
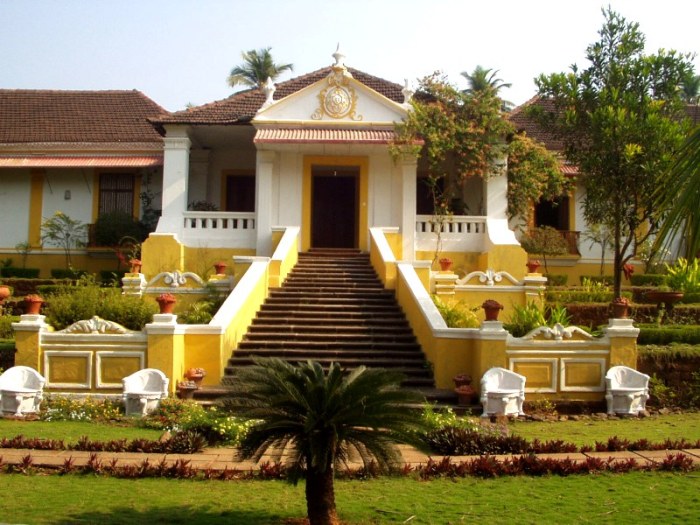
Figure 4: The impressive plinth and facade
Gardening style of Palácio do Deão
If the architecture of the Goan house underwent a transformation, so did the gardens, evolving from the combination of Indian and Portuguese gardens to become the Indo-Portuguese gardening style. The Portuguese garden style itself was deeply influenced by the Italian Baroque garden in the 1700s. Portuguese Baroque gardens had an abundant presence of water and sculpture, whereas Indian gardens were more about functionality and simplicity. The Indo-Portuguese garden style borrows the aesthetics and planning aspects of the Portuguese Baroque and the simplicity and native-ness of tropical Indian vegetation.
The garden of Palácio do Deão is spread over 2 acres and extends from the banks of the Kushavati river to the Holy cross church. (fig.5) The garden falls under the category of the traditional Portuguese ‘Quinta de recreio’ or ‘garden for Recreation’. Quinta in Portuguese literally means a country or farm house. Like architectural buildings of the Indo-Portuguese period, the garden and its size and intricacy indicated the status and power of the owner. As such, the gardens of the Portuguese noblemen were less magnificent and smaller in scale than those of the monarchs. However, they too had their own charm.
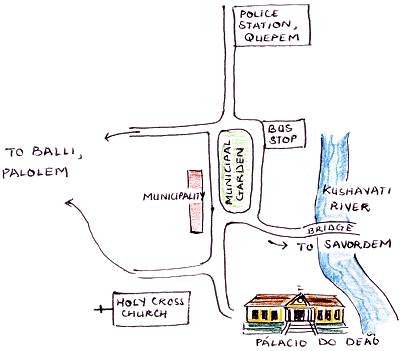
Figure 5: Location & extent of Palacio do Deao
Like its Italian Baroque counterparts, the garden of Palácio do Deão is treated as a subordinate to the house. Its design is meant to be seen from the top, to provide pleasure to the master of the house. It has various scattered features such as a pond, gazebo, belvedere, balustrades, vases and flame ornaments, which indicate to us that this is a very complex garden without parallel in Goa.
The Layout
The garden is approached from a simple rammed earth entrance court which holds the bust of Deao Jose Paulo and an old well. True to Indo-Portuguese style, the boundary walls are made in shaped laterite, and rendered in lime plaster. The entrance gate is topped by finials. A paved stone pathway on a central axis leads the visitor inside, with the palace on the right. (fig. 6,7)
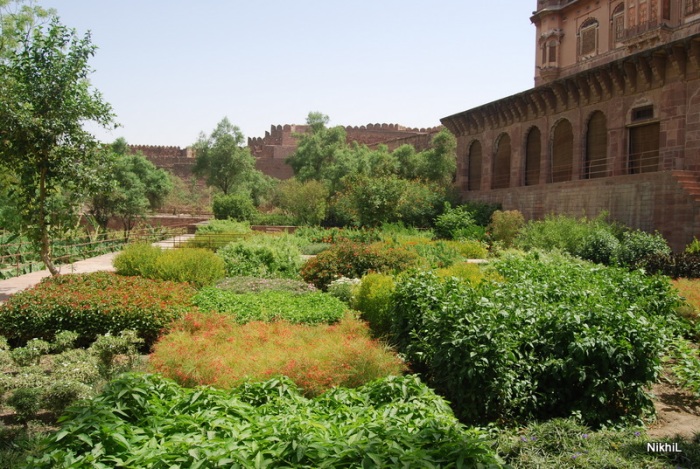
Mehrangarh fort, one of India’s most majestic forts is steeped in historic grandeur, and takes us back to the era when Jodhpur’s Maharajas reigned over the region of Marwar(what is now in the state of Rajasthan). Walking through its great halls and courtyards, one experiences the majestic and eventful lives of Jodhpur’s royalty. Mehrangarh is also home to one of the finest examples of Indian gardens, the Chokhelao bāgh. Originally laid out in the 18th century by Maharaja Abhai Singh, this garden has been restored over a period of ten years, and is back to its lush and fresh green self.
Planned as a terraced Chahar-bāgh, the Chokhelao bāgh is very much like an oasis in the middle of the desert coloured Mehrangarh fort. A quiet and tranquil space that provides the much needed shade and cool to a thirsty and exhausted visitor.
The garden of Chokhelao, the only garden within the Mehrangarh fort, was laid out 1739 A.D. by Maharaja Abhai Singh, as an extension to the Chokhelao palace. Inspired by the Mughal Chahar bāghs of the period, the Chokhelao bāgh is different in the way that it is designed; in response to the climate, to conserve water instead of celebrating it through channels and fountains.
Although the garden’s layout is based on the grid system of the traditional Chahar bāgh, the resemblance to the tradition ends here. The grids are made as pathways instead of water channels; the planting is tropical and at the centre of the garden is a large well, which is one of the main sources of water for the garden. There are a series of channels that run outward from the well, but these seem to be a means of irrigation, and are very modest in appearance.
The garden is laid out in three terraced levels, and each level has specific theme attached to it. The plants in each terrace are responsible for providing the intended thematic experience. The first level is the Flower garden or ‘Phool-bāgh’ (‘Gul-i-stan’ as described in the Persian texts on Paradise gardens), to be viewed essentially during the day. Borrowing from the paintings of the period, each bed has been choreographed for an attractive mix of colour and texture.
The second level is the Moonlight garden or ‘Mehtab-bāgh’, to be enjoyed during the day, but especially during the night, with the fragrance of the flowers wafting through the air. The Mehtab-bāgh became an essential component of medieval gardens of the region. As compared to the bright colours of the Phool-bāgh, the plants here are visually very soothing, with white flowers that are clear visible in the moonlit night.
Finally, the third level is the Orchard garden or ‘Bo-stan’ (meaning ‘fruit garden’ according the Persian texts on Paradise gardens). Not only did the fruit trees help sustain the garden on economic terms, but were an integral part of Indian culture, symbolizing life and prosperity. These trees also help to create a favorable microclimate in the hot and arid Jodhpur climate. In addition to the terraced levels, the bāgh is surrounded by the fortification wall of the fort. The ramparts of this wall are great viewing points for any visitor to get a sky view of the garden. Set against a perfectly blue sky, the sand- coloured Mehrangarh fort forms a background to the lush green carpet of the Chokhelao bāgh.
When the garden was restored back to glory recently, great care seems to have been taken in the design of details like the signage, information booklets etc. Fossilized sandstone slabs with subtle lettering and symbolic graphics make up the signage. Such kind of detail is what is often missing in most of our designed landscapes and this garden serves as a great example of the important role signage plays especially in restored landscapes.
Truly a garden for the five senses, the fragrant plants species selected on a seasonal, diurnal and nocturnal basis heighten the sense of ‘smell’, the varied range of textures heighten the sense of ‘touch’, the variety of fruit trees provide for an elevated sense of ‘taste’, myriad colours of the flowering plants highlight the sense of ‘sight’ and providing an environment whereby the rustling foliage of trees and the birdsong bring music and ‘sound’ to the garden.
We leave you with a few more clicks to enjoy..!
—————————————————————————————
Pune’s own Paradise
The natural wonders of the Kashmir valley inspired the Mughals to create gardens that represent the concept of Paradise, where God himself resides. Thus began an era – long Mughal contribution to Landscape Architecture in India….
The city of Pune has recently added a slice of this erstwhile paradise to its city landscape. Designed by Shobha Bhopatkar, this Bagh is a modest but sincere vehicle of imaginary travel, ready to take one to the famous Mughal gardens of Kashmir, or even back in time. A few vignettes…
