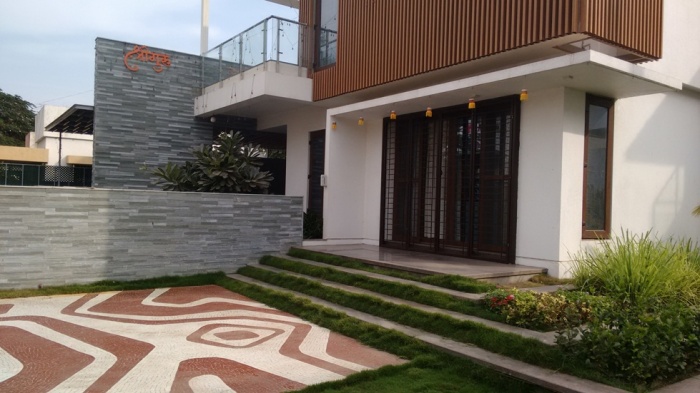Every home needs a space where its residents can connect with the outdoors. In our urban homes, this space may take the form of a balcony, a terrace, or a front / back yard. It becomes a miniature garden, and in our cities, we often find that the residents themselves take a lot of effort in making it such. A private garden is indeed an attempt at creating a better environment.
As designers, such spaces entrust you with a special challenge. The challenge is to maximize the experience of the ‘garden’ while working on a miniature scale.
The Deokate Residence is located at the center of an urban neighborhood of Baramati city, built for a family of four. The site, being deeper than wide, allowed for a building orientation which sought to minimize frontage and maximize open space along the deeper side of the site.
The house is entered through a perspective door which directs the visitor towards a doorway. This doorway opens to a view of a striped kadappa flooring and a water body and chaffa island.
The residence garden is a garden with a twist. The straight lines of the garden layout is broken by the organic and fluid flooring pattern of the deck that adjoins the lawn. The pattern has a Burle Marxii character as a tribute to the great land artist and is an experiment in ceramic mosaic flooring. The plant pallet is soft, lush and tropical, balanced by the strong hard stone clad surfaces of the compound wall and built mass.
PROJECT DETAILS
Project name: Bāgh Burle-Marxii
Location: Baramati, Maharashtra, India
CONSULTANTS
IRRIGATION and PLANTING: Mr. Arvind Gargate (For Rutugandh Nursery, Baramati)
ARCHITECTURE & INTERIORS: Design Consultants Architects Pvt. Ltd., Pune.
LANDSCAPE DESIGN: Bāghorama Landscape Architects, Pune.
IMAGE CREDITS: Ar. Nikhil Raut, Ar. Ajinkya Chavan

Reblogged this on itsmeshreyas.
LikeLiked by 1 person
Looking nice.
LikeLiked by 1 person